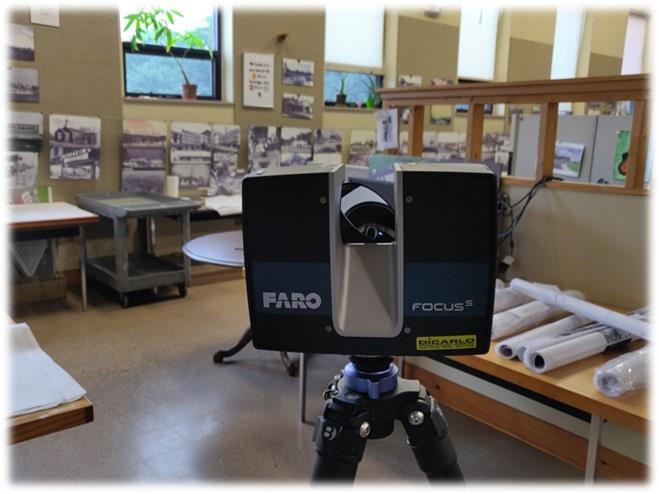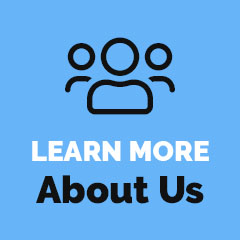FIELD SURVEYS UTILIZING 3D LASER SCANNING
B-CAD utilizes the latest 3D Scanning Technology to gather data of existing facilities and conditions. The Point cloud data we create from our scanner is typically used to create a 2D CAD drawing or 3D Revit model of the building or objects surveyed.
We know the important role as-built documentation has in helping you avoid delays through reworks, maintenance, or renovation phases of a project. When field surveys are completed, the point clouds can be turned over to you so that your company has a record of that 3D data.
3D laser scanning in half the time
B-CAD’s 3D laser scanning services will capture images of entire rooms, including ceiling, every fixture, every feature, so that your facility is measured and drawn using the most accurate method.
What could typically require two people measuring a room now takes one person, cutting survey time in half.

Various industries use B-CAD 3D scanning services to aid in their creative processes, including:
- Reference for future renovations
- To ensure accurate space allocations
- To ensure floor heights, stairwells interacting with roofs, and other details are accurate
- For asbestos remediation plans
- Emergency evacuation plans
- Create drawings of parts or assemblies
- Keep accurate drawings to meet requirements by governing authorities
- Reverse Engineer Existing Components
- Create Existing Conditions Drawings Based on Survey Data
B-CAD also provides field verification services using traditional measuring methods when deemed most practical.
Our team undergoes training to adhere to client and industry-accepted safety requirements, recognizing the significance of personal and occupant safety and protection. B-CAD has an OSHA 10 Certified staff member
The B-CAD staff works with the appropriate individual matched to capture specific building systems adequately and efficiently.
B-CAD Field Surveys and Field Verification Specialties Include:
- Point cloud Data From 3D Scanning Technology
- Architectural Floor Plans
- Furniture Layouts
- Reflected Ceiling Plans
- Room Number & Department Names
- HVAC and Plumbing Systems
- Electrical and Communication Systems
- MEP Plant Equipment Sizes and Layouts
Ongoing Advantages Include:
- Drawings created with client standards
- Better understanding of facility conditions & needs
- More effective planning
- More accurate design & construction
- Facility Managers/Maintenance better informed

