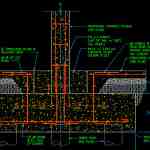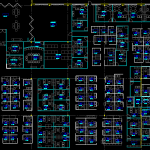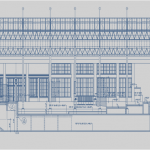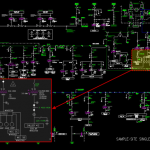CAD/BIM PRODUCTION
B-CAD provides CAD production services and support for projects of all sizes and support many industries, including building-related design, construction, and maintenance.
We are experts on the most current CAD software and fully comprehend construction drawings.
Our team speaks from experience, many bringing decades of hands-on practice in their specific discipline. This allows us to offer professional CAD and BIM modeling services that are far exceed industry standards.
We use 2D and 3D programs to prepare plans, elevations, sections, details, and schedules for existing and proposed facilities.
From concept to completion, our qualified team provides services to create 2D drawings and 3D models for many purposes. We can assist with Schematic Design, Design Development and Construction Drawings. We also specialize in providing drawings that may be used for a multitude of other functions.
Building Information Models (BIM) can be provided when its preferred to create a highly accurate and intelligent “virtual” model of the building and its systems. BIM modeling provides a digital representation of a facility. This valuable tool can help detect clashes, simulate construction processes, and help eliminate unbudgeted changes.





